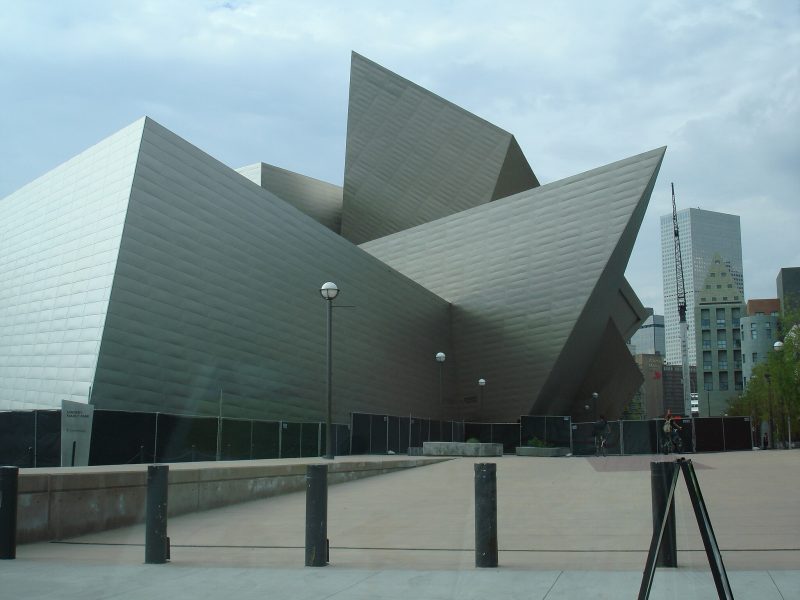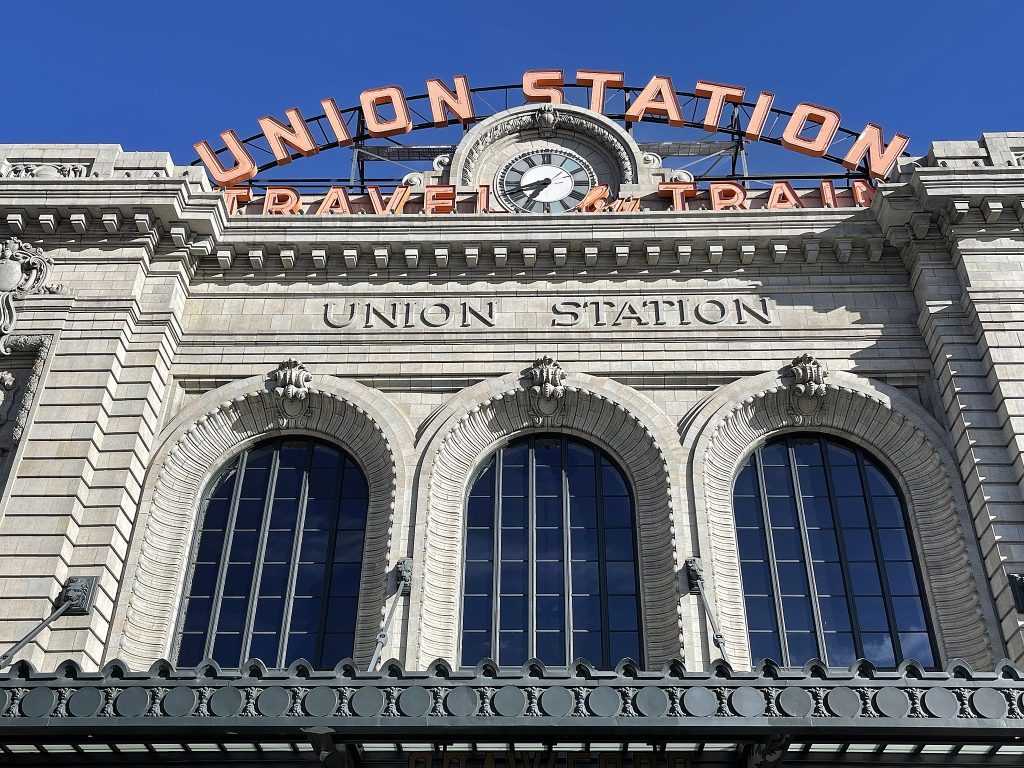Denver, Colorado, is a city that blends the old with the new, showcasing a rich tapestry of architectural styles that have evolved over the years. From historic buildings that tell the story of the city’s early days to cutting-edge modern designs that define its skyline today, Denver’s architecture is as diverse as the city itself. Whether you’re wandering through downtown or exploring the surrounding neighborhoods, you’ll find a fascinating mix of architectural influences, each adding its unique charm to the Mile High City.
The Early Years: Victorian and Romanesque Revival
In the late 19th and early 20th centuries, Denver experienced rapid growth, fueled by the mining boom and its strategic location as a transportation hub. This period saw the rise of several architectural styles that still leave their mark on the city today, such as Victorian and Romanesque Revival architecture.
Victorian Architecture
During the late 1800s, Denver was heavily influenced by Victorian architecture, which was known for its ornate details, steep rooflines, and intricate woodwork. One of the most notable examples of Victorian design in Denver is the Molly Brown House, located in the Capitol Hill neighborhood.
Molly Brown House
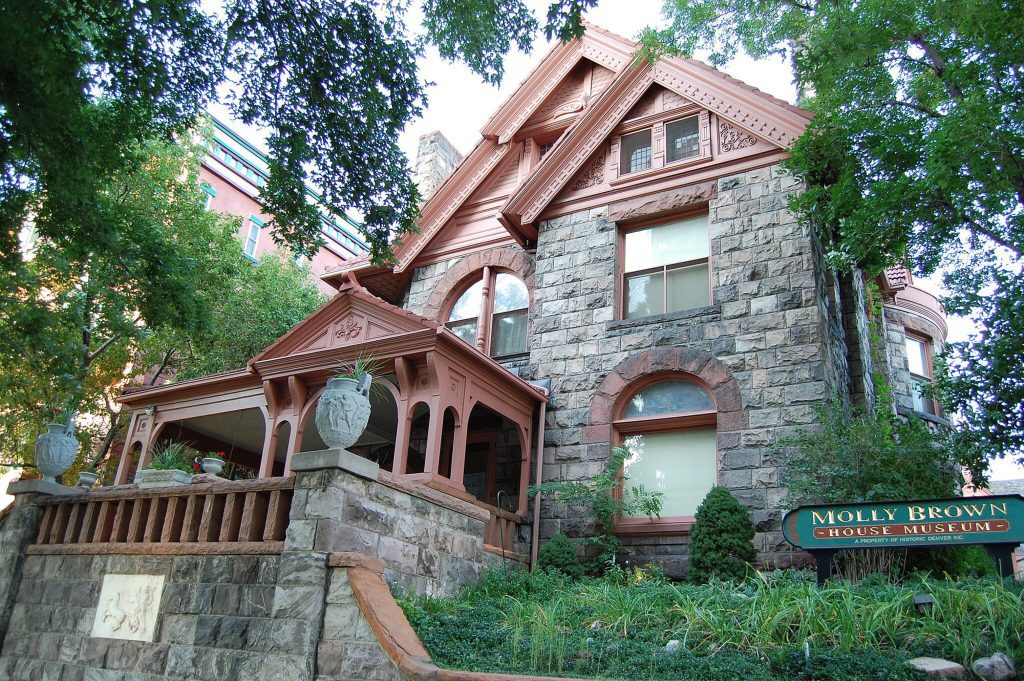
Where? 1340 Pennsylvania St, Denver, CO
The Molly Brown House mansion, built in 1889, is a prime example of Queen Anne-style architecture, complete with a large turret and decorative ironwork. Known for being the home of “The Unsinkable Molly Brown”—a socialite and philanthropist who survived the Titanic disaster—the house represents Denver’s historical connection to the grandeur of the Victorian era.
Today, the mansion is a museum where visitors can explore the life of Molly Brown and the architectural beauty of the house. The interior is filled with period furniture, providing a glimpse into the lavish lifestyle of Denver’s upper class during the late 19th century. The house’s exterior remains one of Denver’s finest examples of Victorian architecture, with its intricate details and classic design.
PRO Tip: Be sure to take a guided tour of the Molly Brown House to learn about the fascinating history of the Titanic survivor and philanthropist herself. The museum also offers seasonal events and exhibits, providing a deeper understanding of the cultural and historical significance of the era.
Romanesque Revival Architecture
Another popular architectural style during Denver’s early years was Romanesque Revival, which drew inspiration from the Romanesque churches of Europe. Buildings in this style feature rounded arches, thick walls, and rustic stonework. One of Denver’s finest examples of Romanesque Revival is the Union Station, which opened in 1914.
Union Station
Where? Union Station, Denver, CO
A bustling transportation hub, Union Station is one of Denver’s most iconic landmarks. Its grand, Beaux-Arts design incorporates Romanesque elements, like its arched windows and heavy masonry, alongside ornate detailing that makes it stand out as both functional and visually striking.
Union Station has always been used as a transportation center, but after undergoing a major renovation in the 2000s, it now serves as a hub for commerce, dining, and entertainment as well. The building’s blend of historic charm with modern conveniences makes it a popular destination for both locals and tourists alike. Visitors can enjoy a wide array of shops, restaurants, and public spaces within the station, all while soaking in the architectural beauty that tells the story of Denver’s growth as a major city.
PRO Tip: When visiting Union Station, don’t miss the opportunity to see the Great Hall, with its soaring ceilings and iconic chandeliers. It’s a perfect spot for photos or simply admiring the building’s grand design.
The Mid-Century Modern Movement: A Shift Toward Simplicity
As Denver entered the mid-20th century, architectural trends shifted toward the clean lines and minimalist designs of modernism. The rise of the Mid-Century Modern style was influenced by the post-World War II era’s desire for simplicity, innovation, and functionality. Buildings in this style often feature flat roofs, large windows, and open spaces designed to connect with the surrounding landscape.
Notable examples of Mid-Century Modern architecture in Denver are the Denver Botanic Gardens’ York Street location and the Colorado State Capitol Building.
Denver Botanic Gardens
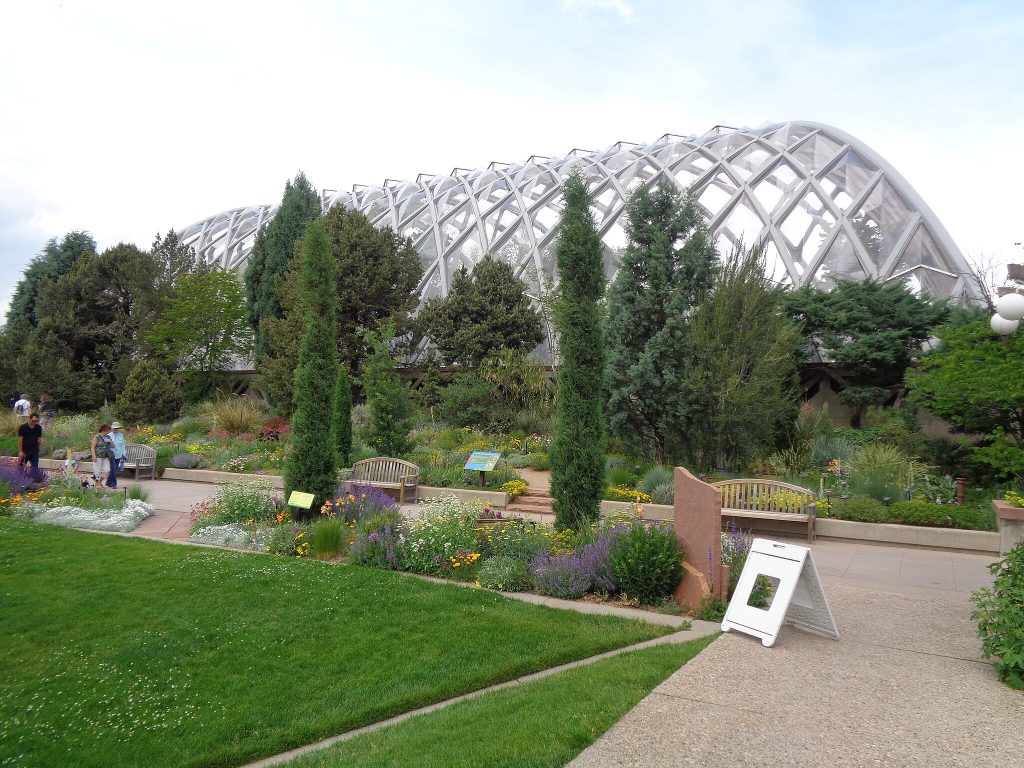
Where? 1007 York St, Denver, CO
Designed by architect David Adjaye in the 1960s, the Denver Botanic Gardens’ York Street location combines modern design with lush, natural landscapes. The glass walls and simple geometry of the structures allows for a seamless blend of interior and exterior spaces, embracing the beauty of nature while showcasing the elegance of modernist design principles.
PRO Tip: Make sure to visit during the spring or summer months when the gardens are in full bloom. The natural beauty of the gardens paired with the modernist design creates a serene and picturesque environment. Take your time to explore the themed gardens, such as the Japanese Garden, and don’t miss the conservatory filled with exotic plants. It’s the perfect spot for a peaceful afternoon or photography session.
Colorado State Capitol Building
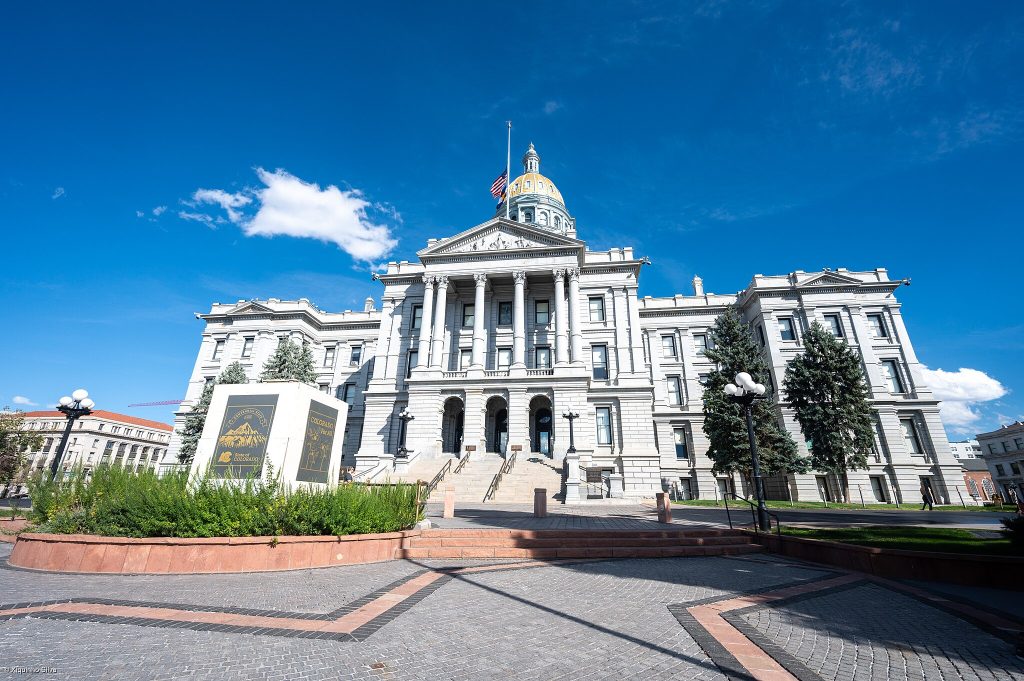
Where? 200 E Colfax Ave, Denver, CO
Another significant mid-century structure is the Colorado State Capitol Building, whose iconic dome was completed in 1908. Though not a Mid-Century Modern building per se, the Capitol saw renovations in the mid-20th century that embraced cleaner, more streamlined designs. Its gold dome, symbolic of Denver’s mining past, still stands as a proud feature of the city skyline.
PRO Tip: While visiting the Colorado State Capitol, be sure to head up to the dome’s observation deck for a stunning view of the Denver skyline and the surrounding Rocky Mountains. The golden dome is a symbol of the state’s mining heritage and serves as a key piece of the city’s identity. Don’t forget to check out the Capitol’s interior, which features impressive murals and historical displays. Be sure to take a guided tour to learn about the building’s history and architectural significance.
Contemporary Architecture: Blending Innovation and Sustainability
In recent years, Denver has embraced a wave of contemporary architecture that focuses on innovation, sustainability, and urban revitalization. With an increasing focus on environmental responsibility, modern architecture in Denver emphasizes energy-efficient designs, sustainable materials, and green building practices. The city’s skyline is now dotted with sleek glass towers, eco-friendly buildings, and dynamic spaces that reflect both the city’s growth and commitment to sustainability. Some of the standout contemporary architecture of today include The Colorado Convention Center, The Museum of Contemporary Art Denver (MCA), and Denver Art Museum’s (DAM) Frederic C. Hamilton Building.
The Colorado Convention Center
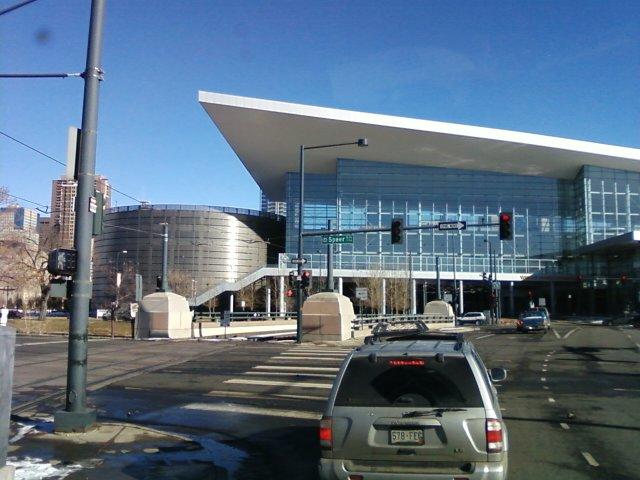
Where? 700 14th St, Denver, CO
The Colorado Convention Center is a striking example of this shift. Known for its unique design and iconic blue bear sculpture, the convention center’s 2.2 million-square-foot structure is a blend of modern architecture with elements of local culture. The building’s sustainable design includes features like energy-efficient heating and cooling systems and the use of recycled materials, showcasing Denver’s commitment to green building practices.
PRO Tip: When visiting the Colorado Convention Center, be sure to check out the iconic blue bear sculpture, “I See What You Mean,” which stands outside the building. The sculpture has become one of Denver’s most beloved landmarks and provides a perfect photo opportunity. Inside, take a moment to appreciate the sustainable features of the building, including its energy-efficient systems, and explore the expansive exhibition halls and event spaces.
The Museum of Contemporary Art Denver (MCA)
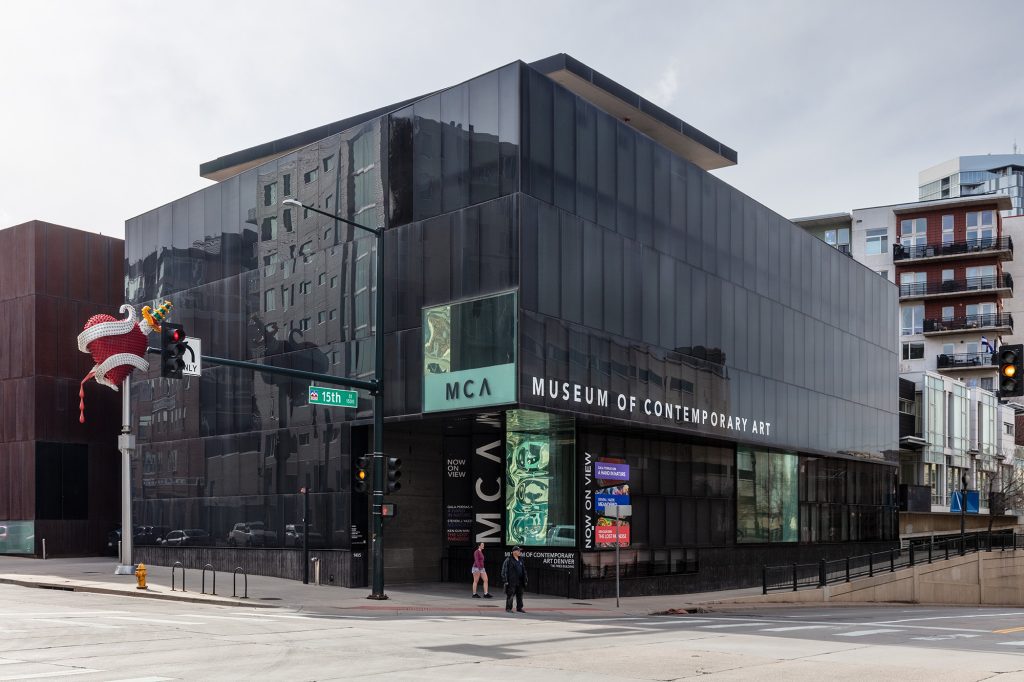
Where? 1485 Delgany St, Denver, CO
The Museum of Contemporary Art Denver (MCA) is another example of Denver’s embrace of cutting-edge design. Situated in the LoDo district, the building features a minimalist aesthetic with glass walls, metal panels, and clean lines. The museum’s open layout, with large, flexible gallery spaces, allows for the display of both classic and contemporary art. The building’s sustainable design also incorporates rainwater harvesting and energy-efficient lighting, blending modern style with environmental responsibility.
PRO Tip: If you’re an art lover, make sure to explore the Museum of Contemporary Art Denver in the LoDo district. After admiring the sleek, minimalist architecture, enjoy the rotating exhibitions of modern and contemporary art. The MCA’s rooftop café offers amazing views of downtown Denver and is the perfect spot for a drink or a light bite after your visit. The museum’s innovative design extends to its sustainable features, including energy-efficient lighting and rainwater harvesting systems.
Denver Art Museum’s (DAM) Frederic C. Hamilton Building
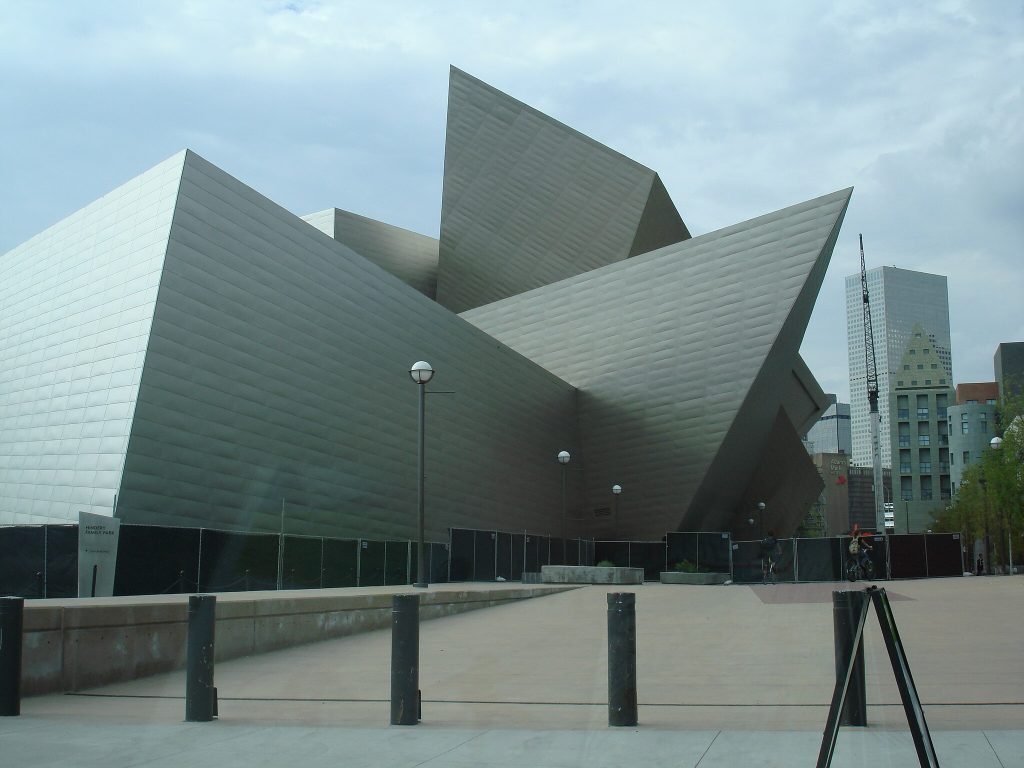
Where? 100 W 14th Ave Pkwy, Denver, CO
Another standout in modern architecture is the Denver Art Museum’s (DAM) Frederic C. Hamilton Building, designed by architect Daniel Libeskind. Opened in 2006, the building’s striking deconstructivist design features sharp angles and an unconventional silhouette, setting it apart from traditional museum architecture. The building’s design, which seems to emerge organically from the landscape, represents both a break from conventional architectural styles and a commitment to innovation.
PRO Tip: When visiting the Denver Art Museum’s Frederic C. Hamilton Building, take time to appreciate its bold and deconstructivist design by architect Daniel Libeskind. The angular form and sharp lines of the building make it an architectural marvel. Inside, explore the museum’s vast collection of Native American art and contemporary works. Be sure to visit the museum’s rooftop sculpture garden for panoramic views of downtown Denver and the nearby Rocky Mountains.
Green Design and Sustainable Architecture: A Growing Focus in Denver
In addition to embracing contemporary aesthetics, Denver has also become a leader in sustainable architecture. As the city continues to grow, the demand for eco-friendly buildings and green urban spaces has surged. Architects are incorporating energy-efficient designs, renewable materials, and environmentally conscious building practices into their projects, helping reduce the city’s carbon footprint and promote long-term sustainability.
One of the main trends in sustainable architecture in Denver is the use of green roofs, energy-efficient systems, and the incorporation of natural light and ventilation. These elements not only help conserve energy but also contribute to creating healthier living and working environments. An example of sustainable architecture in Denver is The Denver Public Library – Central Library.
The Denver Public Library: Central Library
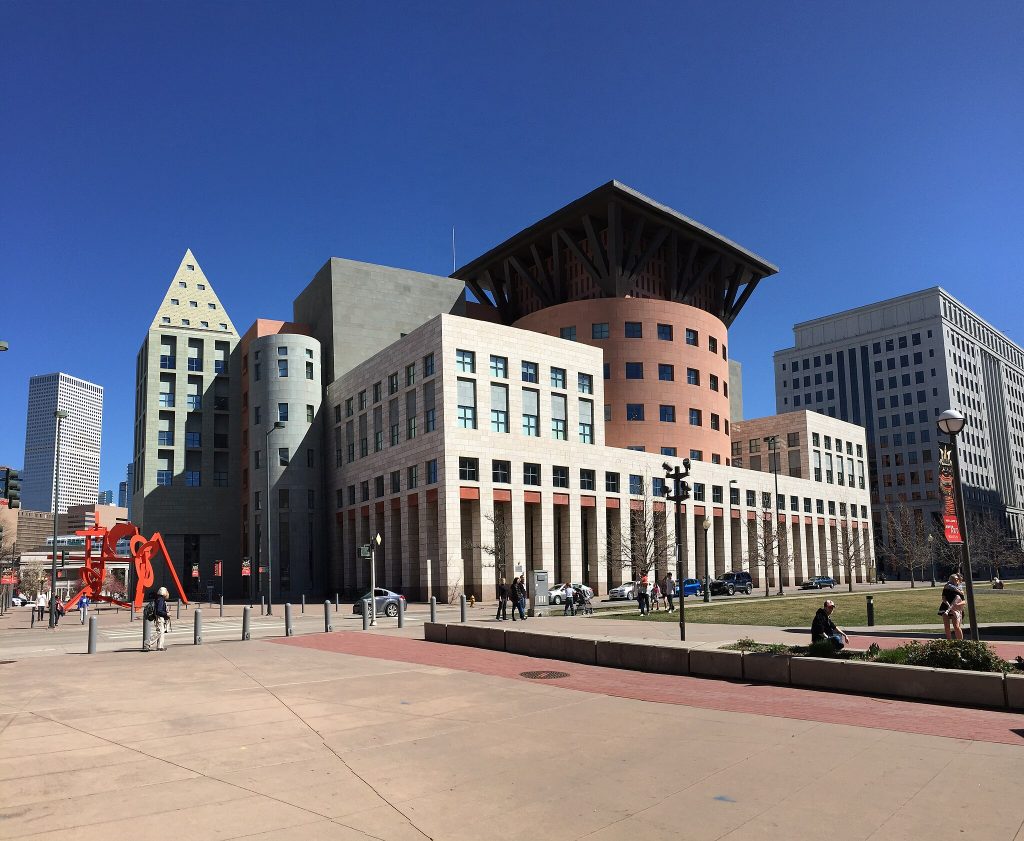
Where? 10 W 14th Ave, Denver, CO
The Denver Public Library’s Central Library is another example of how sustainability and design innovation are intertwined in Denver’s architectural landscape. Designed by architect Michael Graves, the Central Library’s main building, completed in 1995, is an eye-catching example of postmodern architecture with its bold geometric shapes, colorful details, and inviting public spaces.
Recently, the library has undertaken major renovation projects with a focus on sustainability. Energy-efficient systems have been installed, and the building now integrates smart technologies that reduce overall energy consumption. The library also offers a variety of programs and exhibits that focus on environmental awareness, reflecting Denver’s broader commitment to sustainability and green design.
PRO Tip: Don’t forget to visit the Central Library’s roof garden, where you can relax and enjoy beautiful views of downtown Denver. The library’s stunning architectural design makes it a must-see for both architecture lovers and those interested in sustainable urban spaces.
The Future of Denver Architecture: Innovation Meets Preservation
Looking ahead, Denver’s architectural landscape will continue to evolve as new buildings rise alongside historic structures. The city’s balance of preserving its architectural heritage while embracing modern, sustainable design will shape the future of Denver’s urban landscape. Whether through the adaptive reuse of old buildings or the construction of cutting-edge eco-friendly skyscrapers, Denver will continue to be a city where architectural diversity thrives.
As the city grows and changes, it will undoubtedly remain a fascinating mix of historic charm and forward-thinking innovation. Denver’s unique architecture tells the story of the city’s past, present, and future, offering something for every lover of design, from the traditional to the contemporary.
Denver’s Architecture: A Blend of History, Innovation, and Sustainability
From the intricate Victorian architecture of the Molly Brown House to the sleek and sustainable designs of contemporary structures like the Colorado Convention Center and the Museum of Contemporary Art, Denver’s architectural evolution is nothing short of inspiring. The city’s skyline is a beautiful testament to the blending of old and new—honoring its rich history while looking toward the future with innovation and sustainability at the forefront. Whether you’re exploring the grand, historic Union Station or standing beneath the bold angles of the Denver Art Museum’s Frederic C. Hamilton Building, Denver offers a captivating architectural journey through time.
As you wander through the city, take note of the buildings that define it, and remember: each structure tells a story—of the past, the present, and the bright future of the Mile High City.
